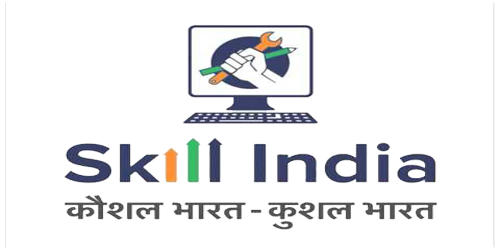Call Us : +91 9460181100
Email id : shreekantaiti@yahoo.com
Certificate. No : 181199
DGE&T No :
06/20/26/2014
Date of Expiry : 14/3/2026
Last Update : 21/April/2025
Click For : Login
PR No: PR08000360


